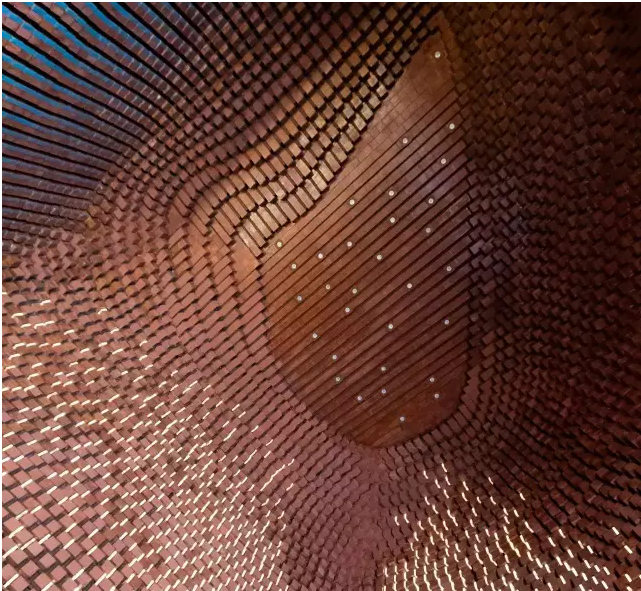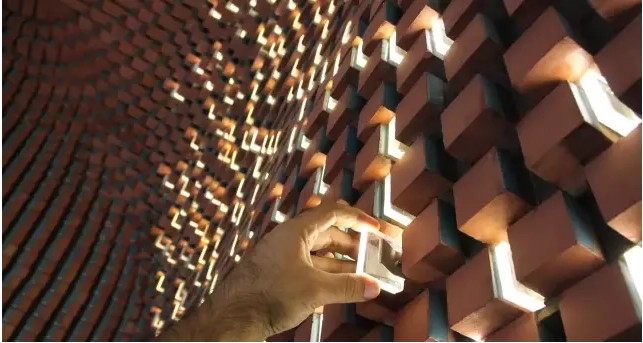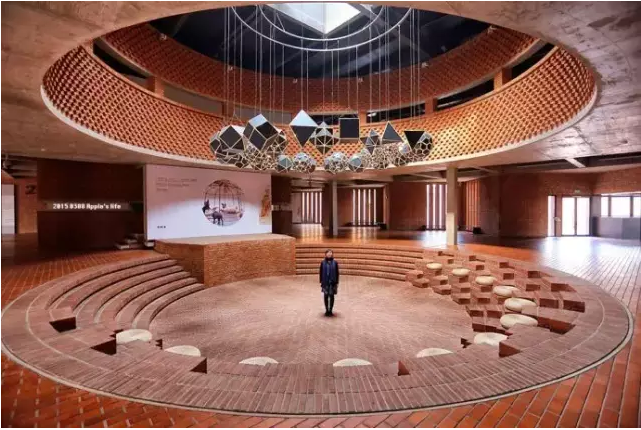
As one of the oldest building materials, brick
Throughout the whole history of mankind,
Designers use modern design technique,
Let them look brand-new,
To send out an attractive temperament,
Sometimes even make people exclaim.
---Tehran brick residential building materials---
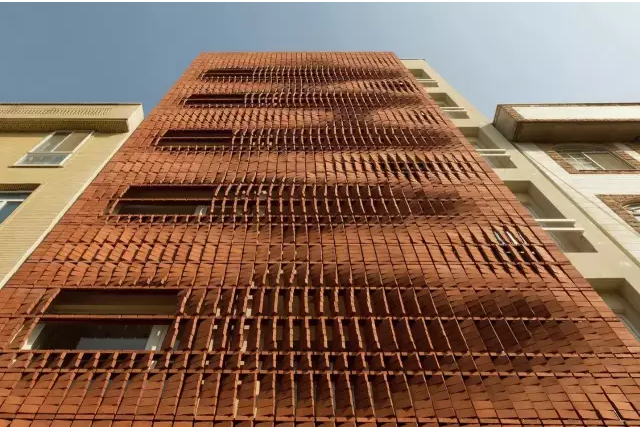
Tehran residents' basic no Windows before building facade, ensure privacy in this way, the local unique architectural features will converge, is to use "brick" material has solved the design problem.
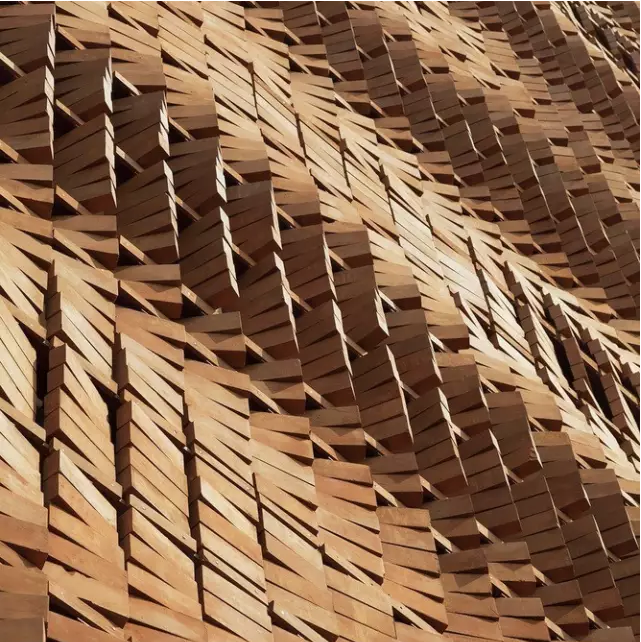
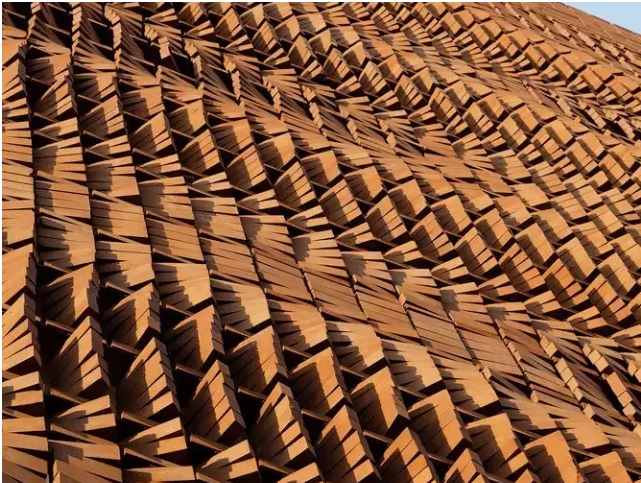
The whole building brick materials arranged in different rotation Angle, created many openings for housing, to ensure the privacy and is not closed completely. Adjust the light, limit from outdoor light, also can effectively reduce traffic noise.
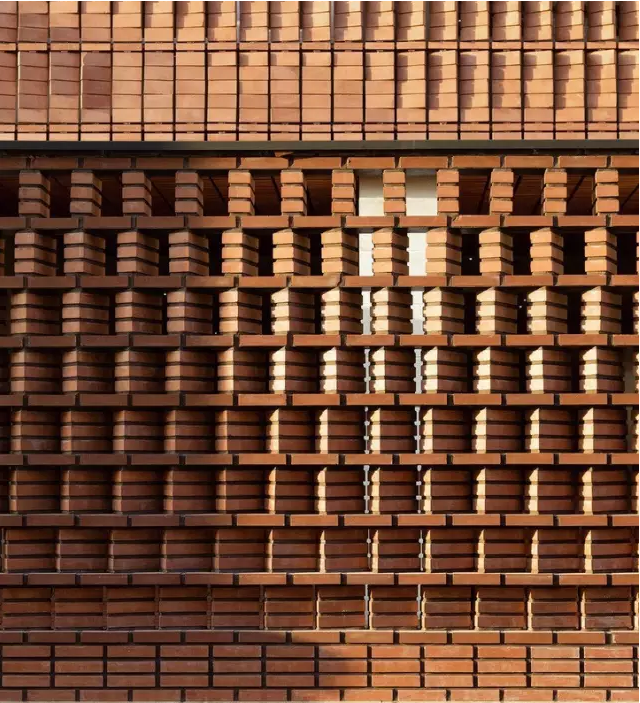
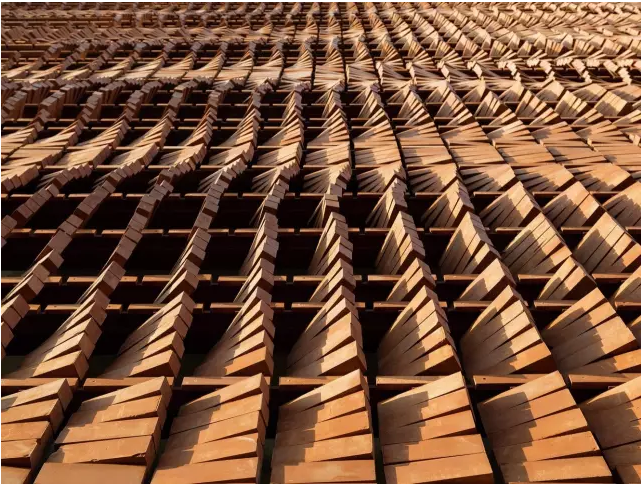
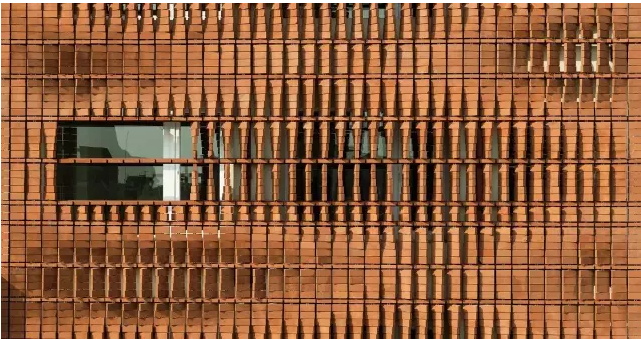
Facade is quite a complicated process, and the parametric design software to promote the process of structural design, through software workers can be prepared by a coding system simple instruction execution of construction process.
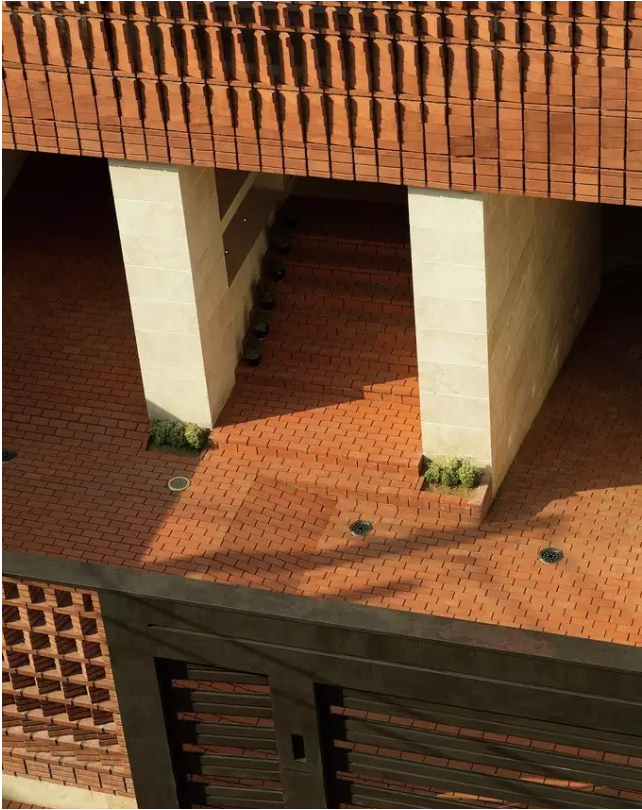
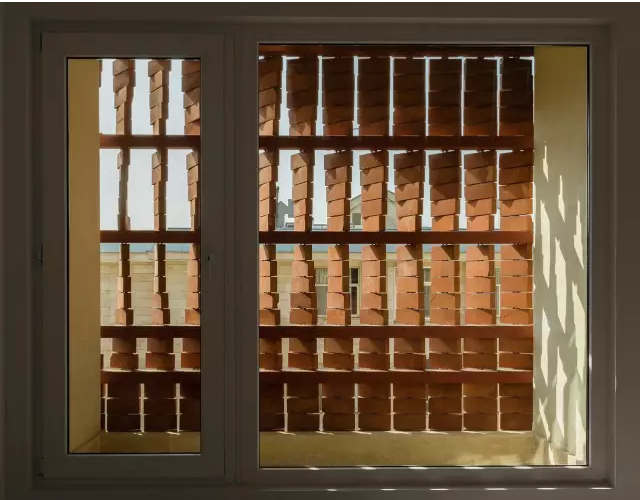
In some places mortar was abandoned, with perforated brick.
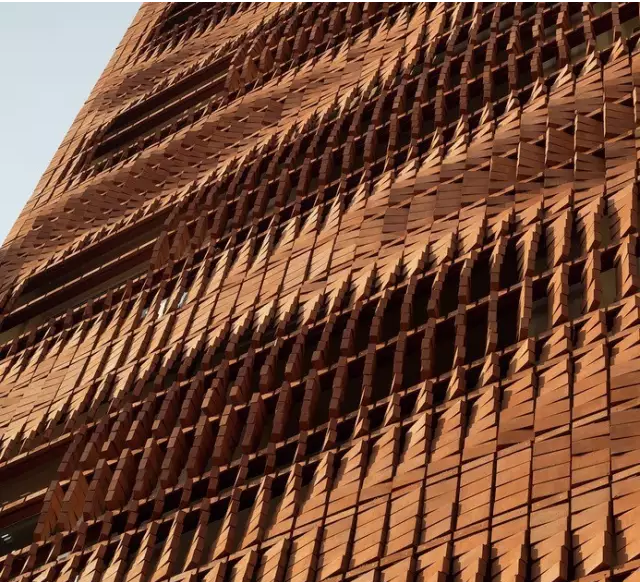
This brick materials to create dynamic facade, building both inside and outside is full of vitality, day and night they completely different textures, different light and shadow.
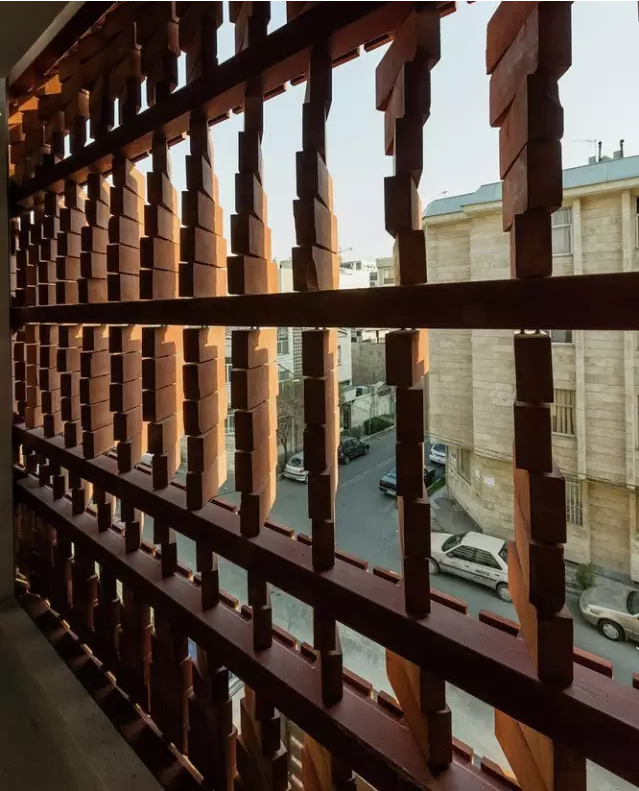
---Tianjin tractor factory and the center---
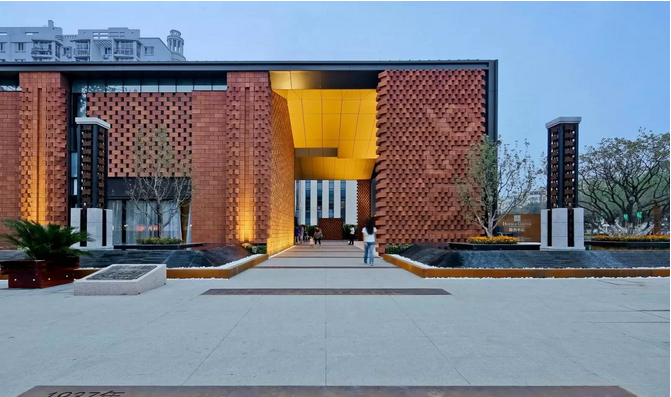
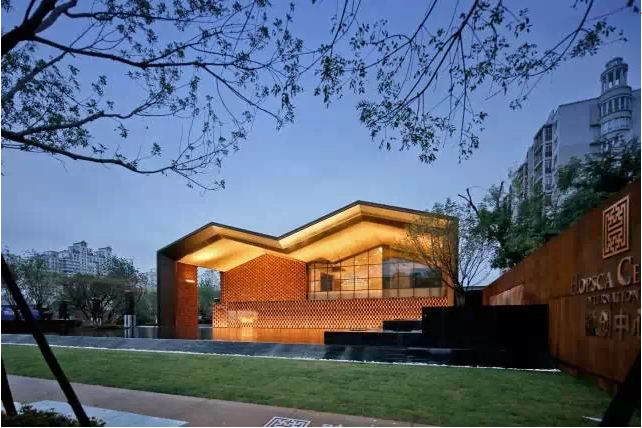
.As is older than the new China's large state-owned enterprises -- tianjin tractor factory in heavy industry, also as well as other state-owned enterprises under the market economy flush also gradually into the twilight, it may inevitably surrounded by a wave of urban renewal gradually. Slowly the run-down of old factory and the expansion of the city centre slowly make both as water and oil, coexist without miscibility
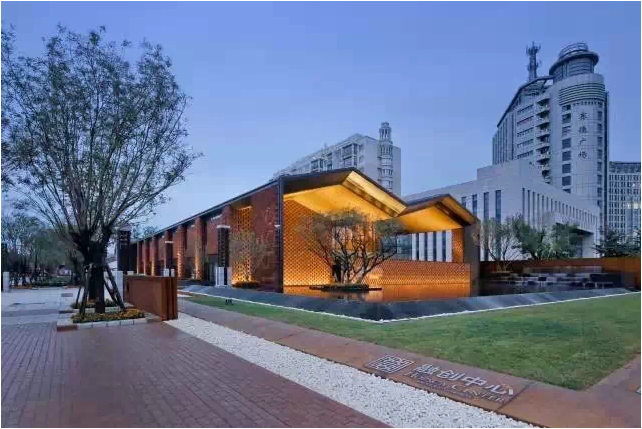
Light always light after, the government decided to tianjin tractor factory east, the old site as a new urban development space to update replacement for multivariate composite forms as a new opportunity for urban development.
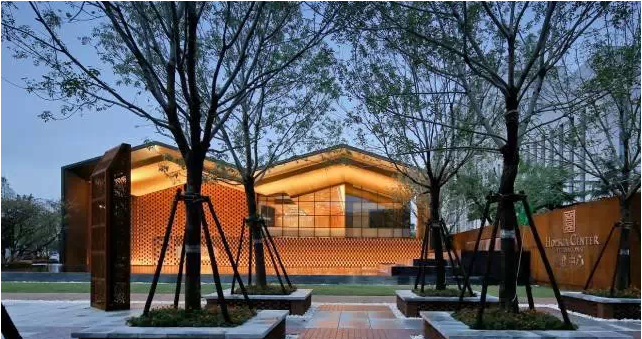
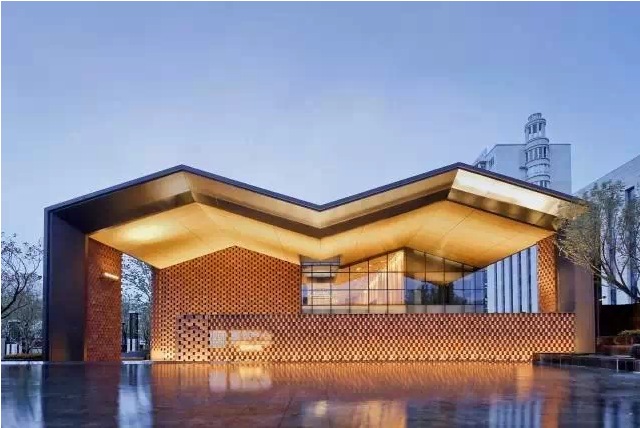
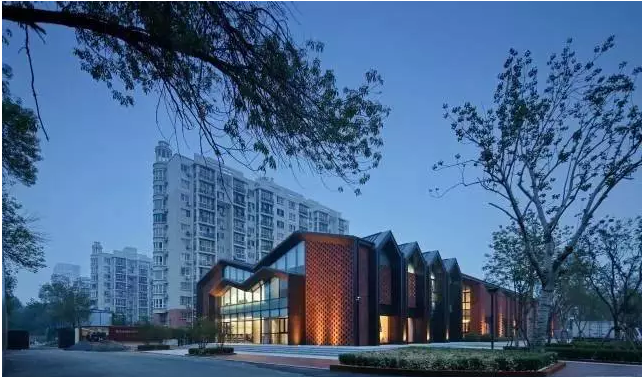
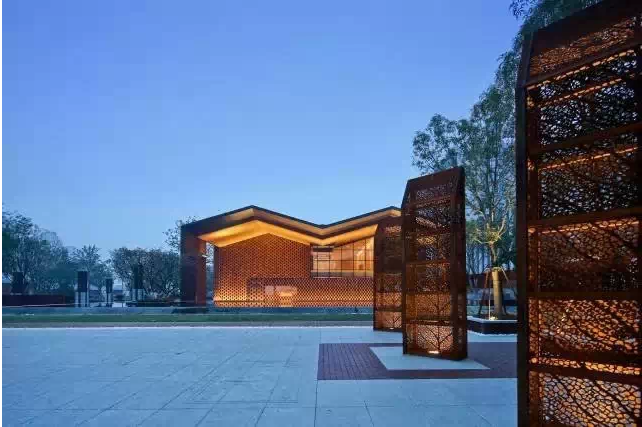
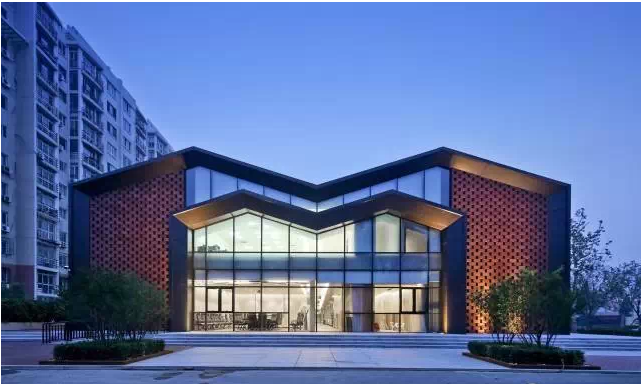
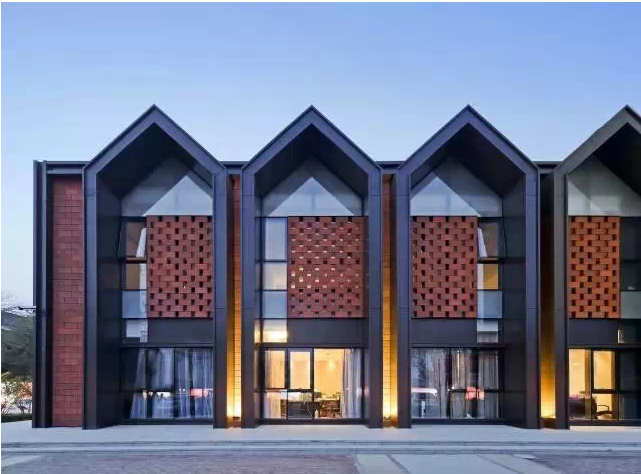
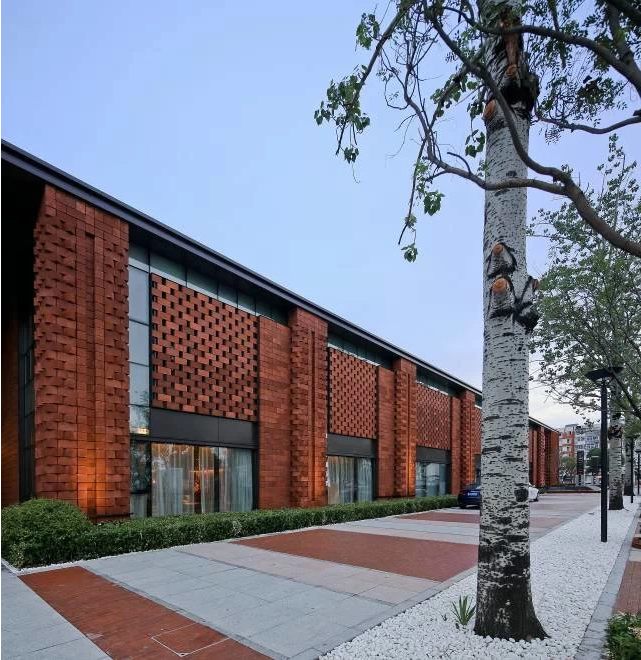
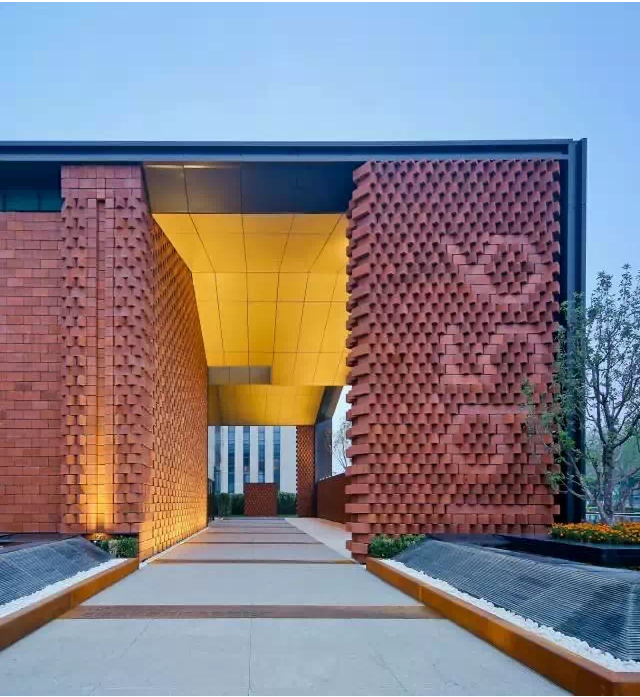
---South Asian literature center of human rights---
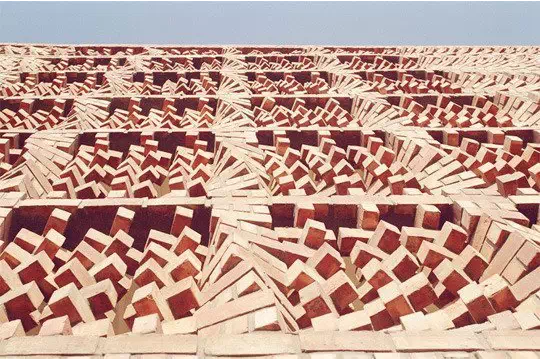
The new office building located in the center of the new Delhi South Asia human rights documents become one of the more unusual, rich spiritual construction. Architects in their 50 square meters of office, the use of the limited budget, design the effective use of space and save cost of the office building.
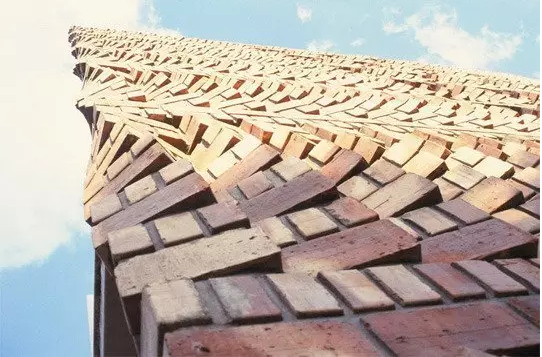
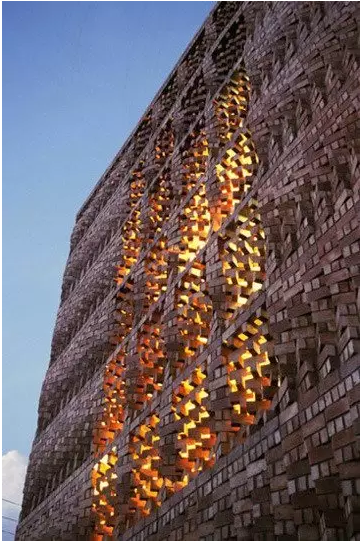
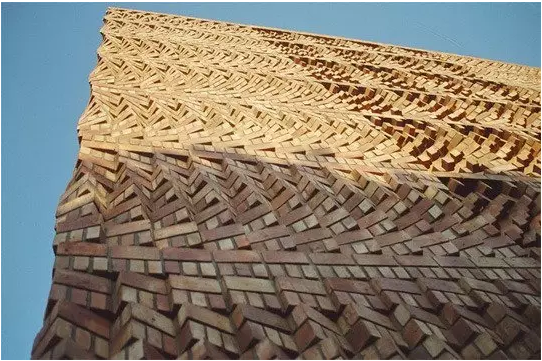
In the design process, the two yuan stylist think in the work area mask noise and visual noise from the street and direct sunlight is very necessary.
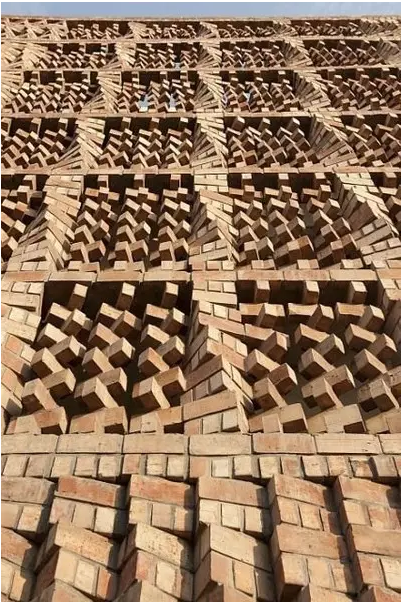
Architects by paving the buildings along the long side of the wall by wealthy effect of abstract art design of exterior wall tiles complex wall, so as to realize this vision.
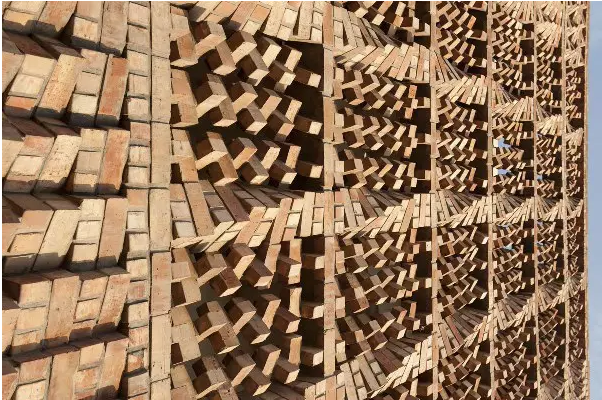
Architects inspired by traditional architecture, we design a model with complex visual effects for the single repeat brick wall. This pattern is the result of jalis has a long history of traditional Indian architecture (brise soleil) elegant sculpture style.
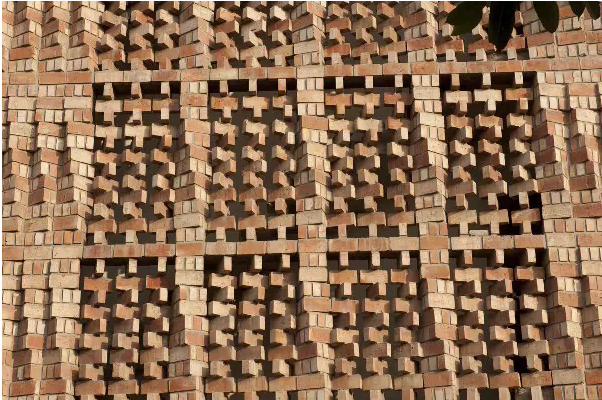
By laying 230 mm * 15 mm * 75 mm (Indian standard brick size) face brick of this design was realized. The complex of the facade wall construction is more demanding.
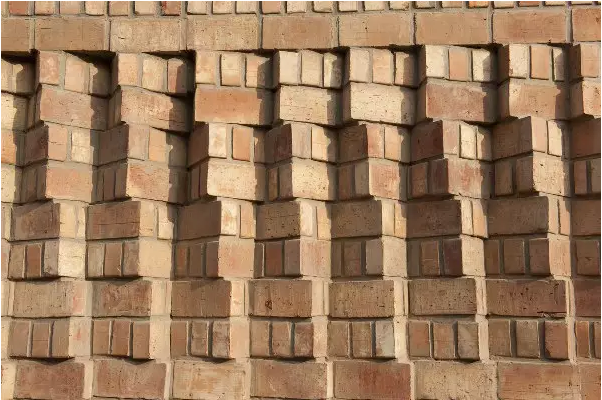
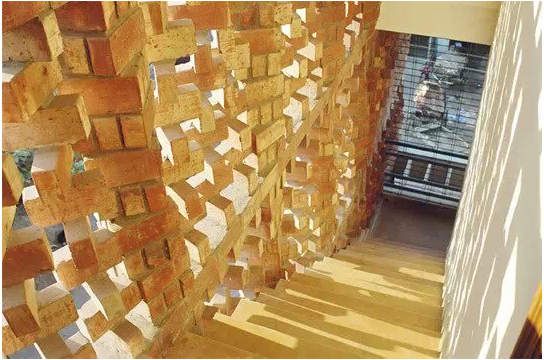
---London business student center---
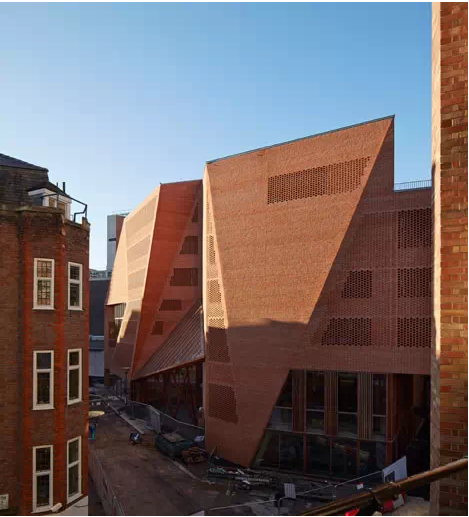
Architects of the London school of economics campus student center along the street to do a new design, a new red brick wall is irregular and the surrounding area into different point of view, form the unique geometric relationships with surrounding environment.
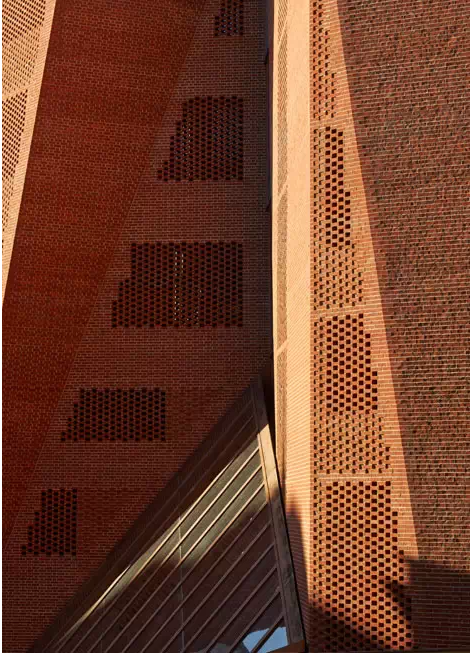
Architect said: "the red brick wall of the building is typical of the plum blossom bricklaying method (Flemish bond), some parts of solid wall, formed in the part of the window curtain wall with holes." This with the plum flower form the metope of the perforated brick method, can make the light penetration into indoor, can filter out the lights in the evening, produce the effect of the design.
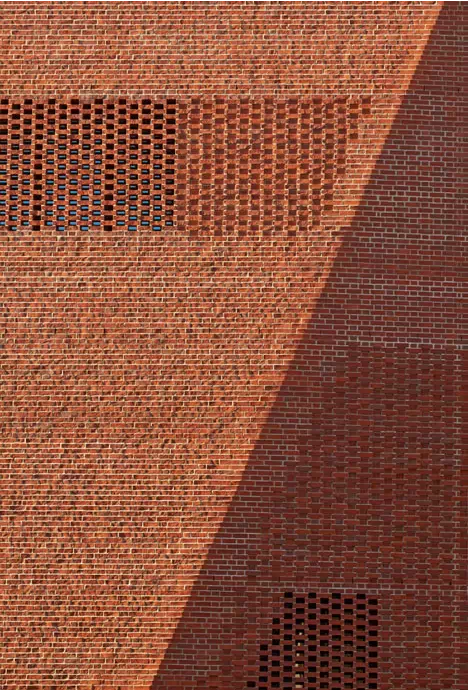
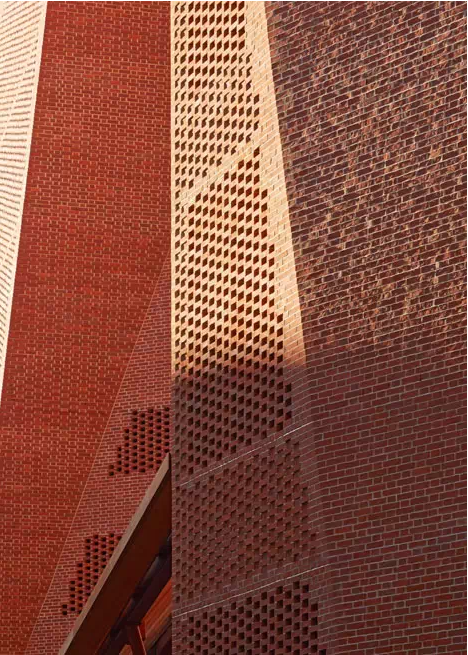
---The Shanghai world expo fourth pavilion---
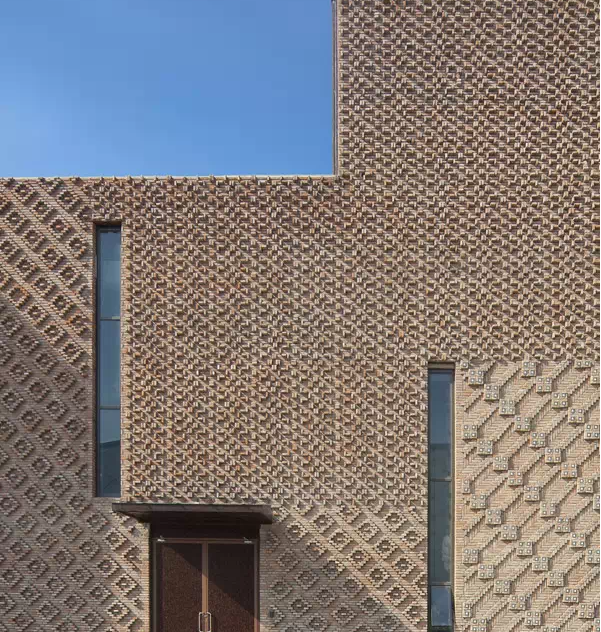
Was originally a factory in the seventy s last century, is designed as much as possible with the original structure and materials, remove waste in half. After on the investigation to the original building demolition of the original wall, after will be recycled brick to stack up to a certain pattern.
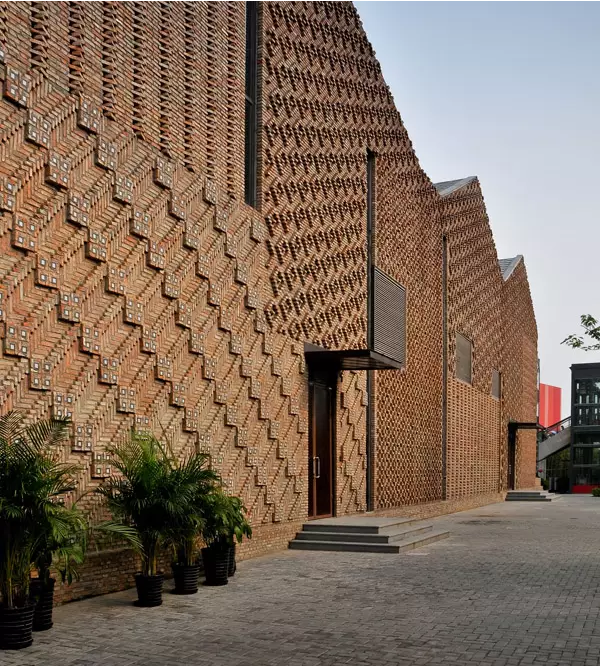
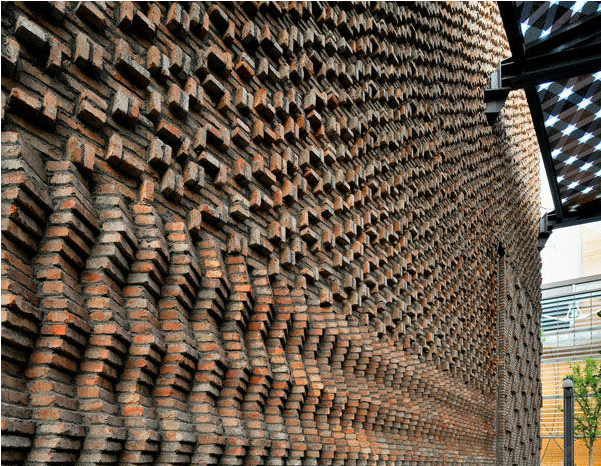
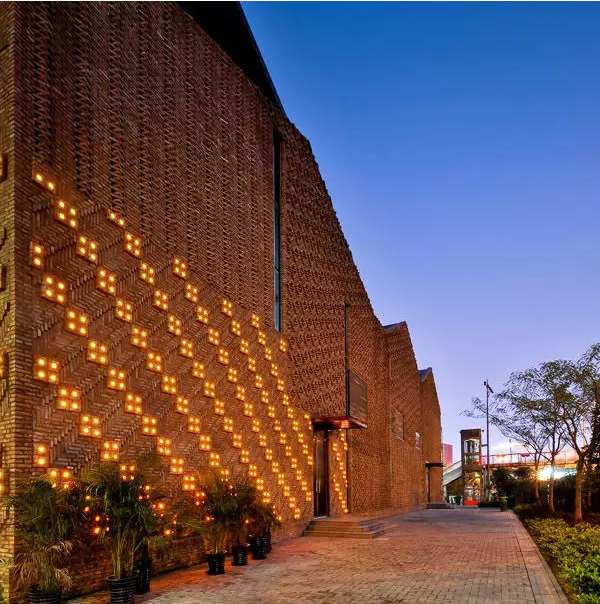
---Red brick gallery---
Red brick art gallery is located in chaoyang district of Beijing, a river township along the white road to the international art garden, including 6000 ㎡ building and garden of 8000 ㎡. Building from the back of the White House, it is humble and huge. Street metope array with six meters across the mouth of the cave, the internal wall erosion deformed, simple steel roof, north-south strip of skylight, though the light is enough, but direct sunlight and projection, wall renovation is the key problem. After transforming function for the gallery, courtyard northern part covers restaurant, office, garden provides recreation.
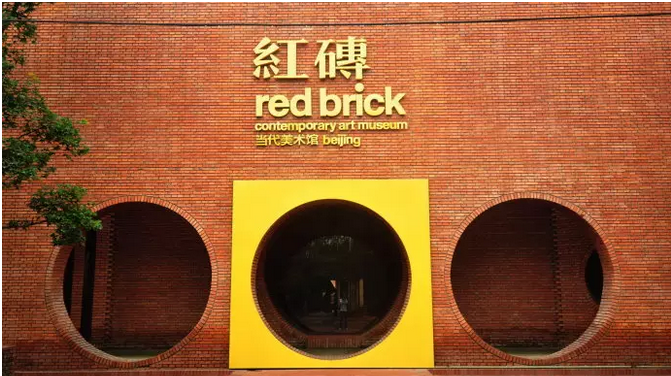
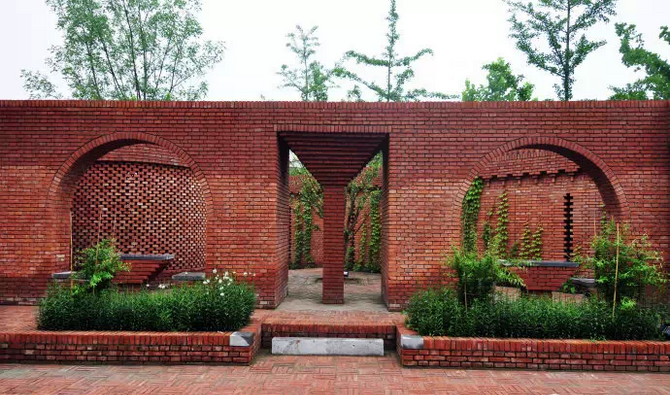
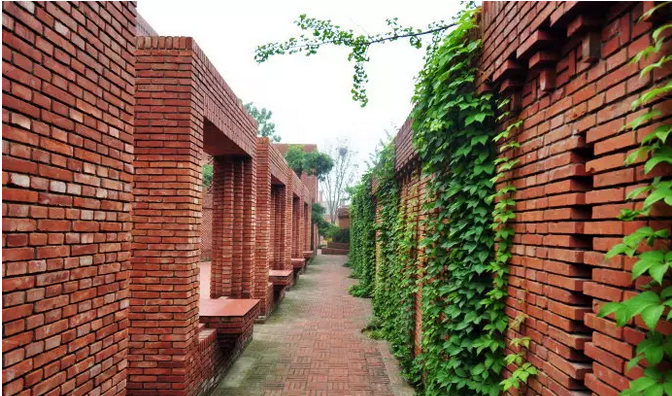
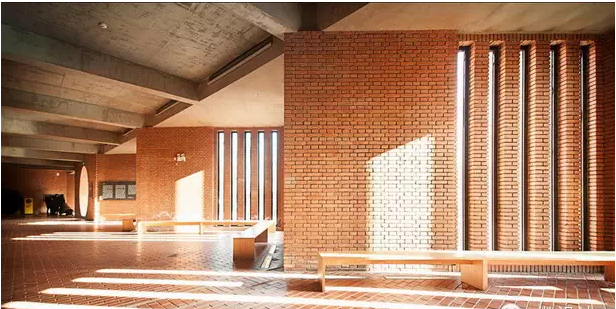
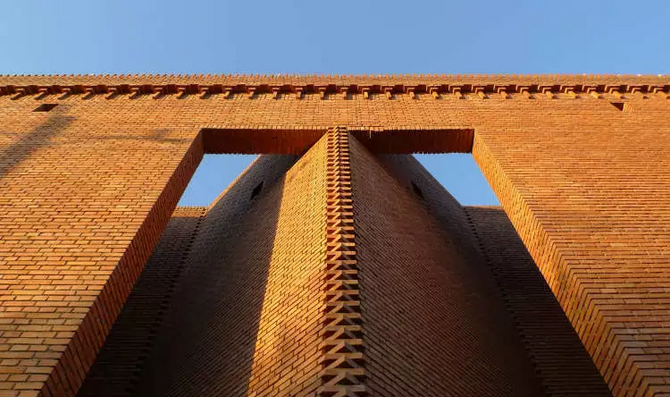
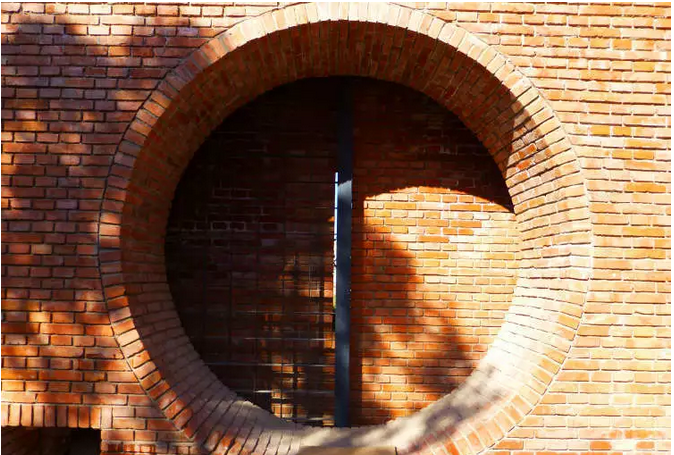
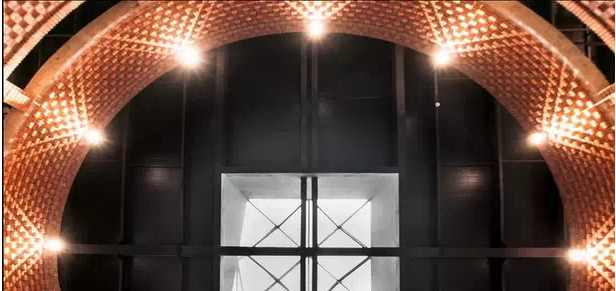
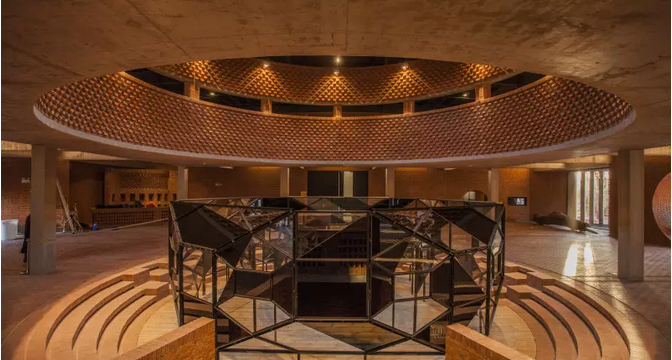
---Tehran espriss cafe---
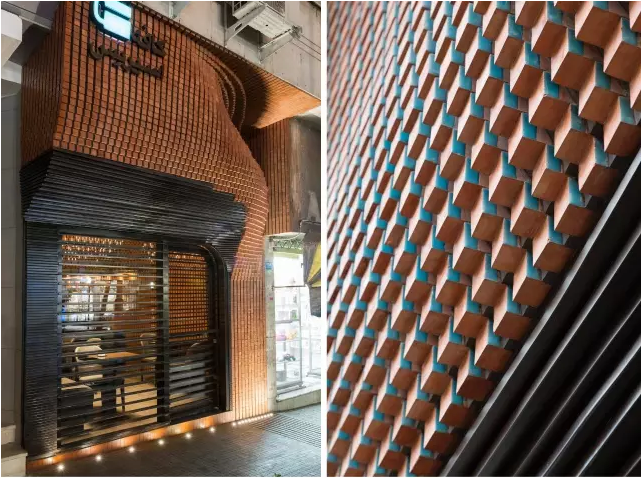
From the facade to the interior, bricks covered the whole space.
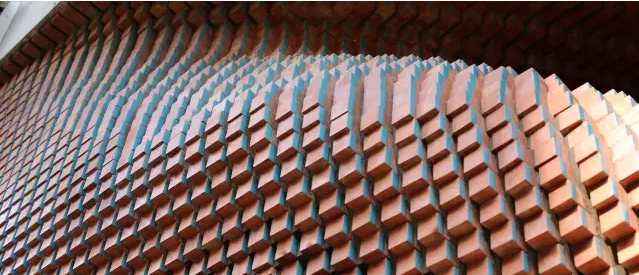
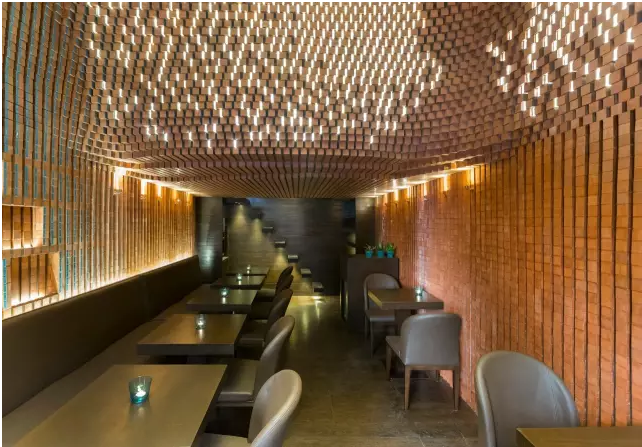
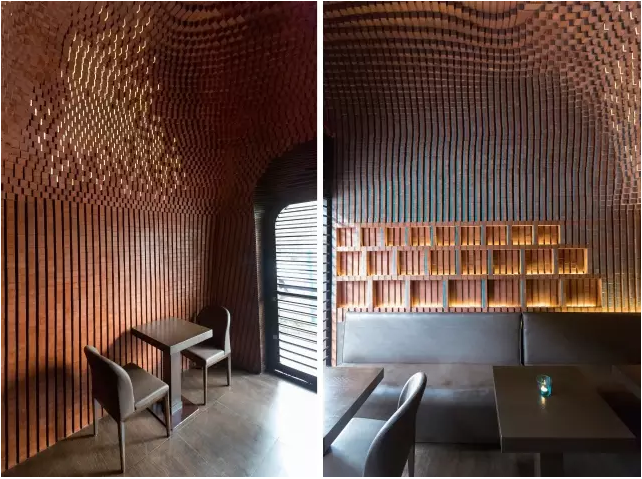
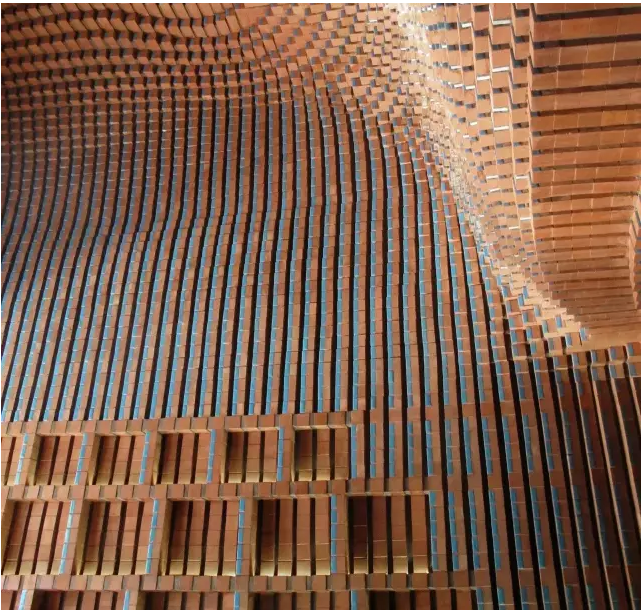
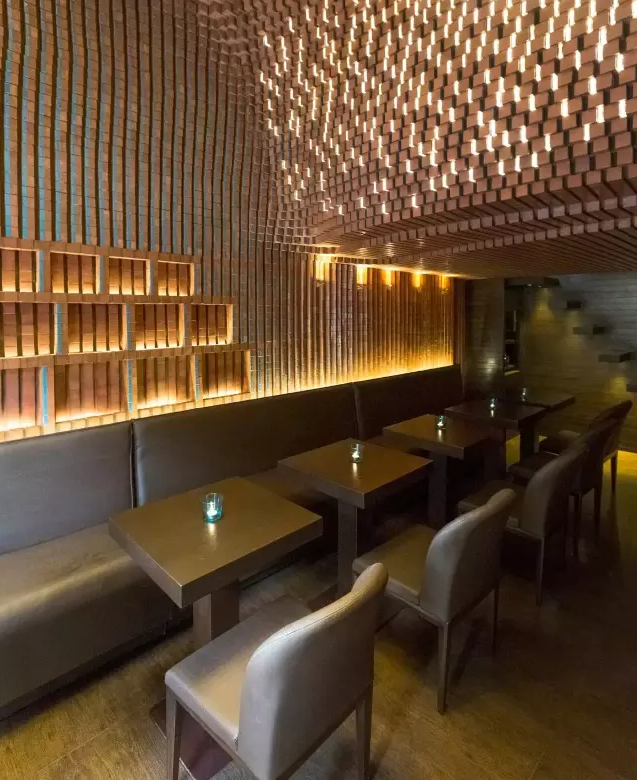
Ultra dynamic bricks customer experience different feelings, the most characteristic should be between the bricks "lighting", through the gap between the luminescence, traditional materials become more modern.
